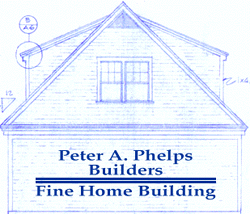
Click Photos for a Closer Look!
 |
Click Photos for a Closer Look! |
|
Classic
shingle-style home, 4,000 square foot living space and a 1,200 square
foot studio.
|
|
Professionally-designed
kitchen features custom-built cabinetry, granite counter tops and commercial
grade appliances.
|
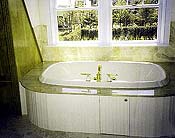 . |
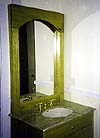 |
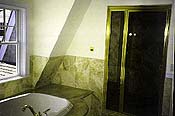 |
|
Master
bath features a Jacuzzi tub, large shower with steam and multiple shower
heads with body sprays.
Marble tile and cherry vanities can be found throughout the bathroom. |
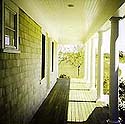 Classic country porch have decorative columns and mahogany decking. |
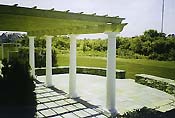 Blue stone patio features circular stone walls and architecturally designed pergola. |
| |